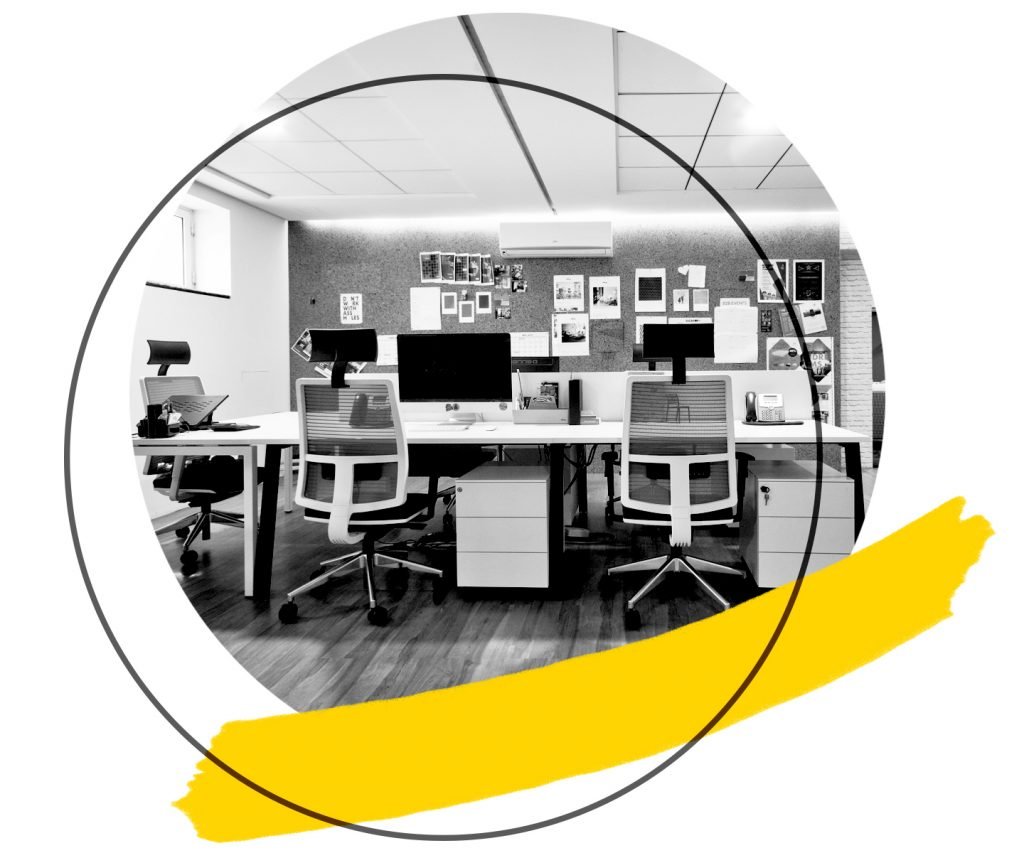Technical summary
(to read more about each service,
click on the respective links below)
Provided services:
01 Consultation + Brief
02 Site Surveying
03 Functional Design
04 Visual Design
06 Project Management
Software:
Autocad
P_Con
Portfolio > Commercial > Vivendo

Category: Commercial, Office
Size: 100 m2
Years of development: 2017-18
Design: Alicia Cwiek, Mark Cassar
Furnishing: Vivendo Projects Ltd
Photography: Alan Carville
Once nothing more but a cluttered storage area, thanks to our input, the famous level -1 of Vivendo Projects Ltd headquarters has become the creative heart of the whole company.
Triggered by internal restructuring and growth, the company has decided to restore the forgotten part of the building and adapt it for the B2B team. Alicia and Mark were entrusted to design, develop and implement a concept, which would not only cover the presented requirements, but also be attractive and inspiring for the users. After interviewing the team and understanding individual needs of each B2B sector, we have come up with original ideas and functional layout of the space.
Although the plan is mostly open (allowing easy communication between the employees), using tall storage units, we have partially divided the floor into specific areas. That has helped us to increase privacy and add individual touch to each zone. We have designed a lounge area, serving as an entrance, informal meeting and breaks point, equipped with bespoke printing and coffee stations. The remaining space was planned as a mix of different work-station types: 1 large co-working cluster for marketing team, 3 individual stations of the managers and smaller 2-people area suitable also for meeting visitors.
Visually, except the industrial elements such as ventilation system pipe and white brick-imitating wallpaper, we have focused on making the space as cozy, inspiring and welcoming as possible by using natural materials such as cork, grass imitation, fabrics and additional warm lights. As a result, employees not only do work efficiently, but also feel personal attachment to their environment and take pride in it.
(to see all pictures slide left/ right or click on the arrows)
(to read more about each service,
click on the respective links below)
Provided services:
01 Consultation + Brief
02 Site Surveying
03 Functional Design
04 Visual Design
06 Project Management
Software:
Autocad
P_Con